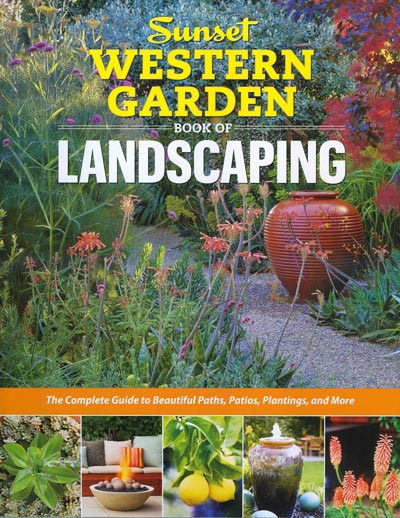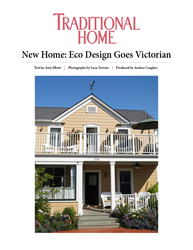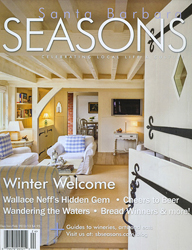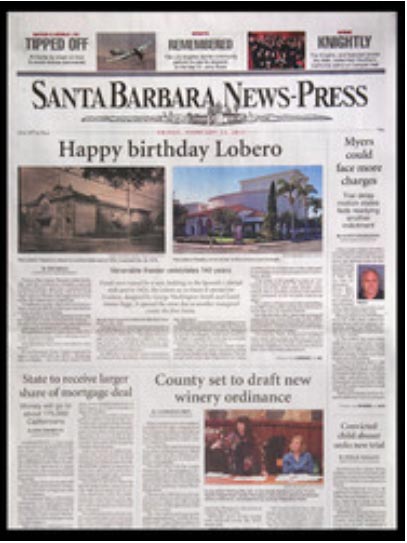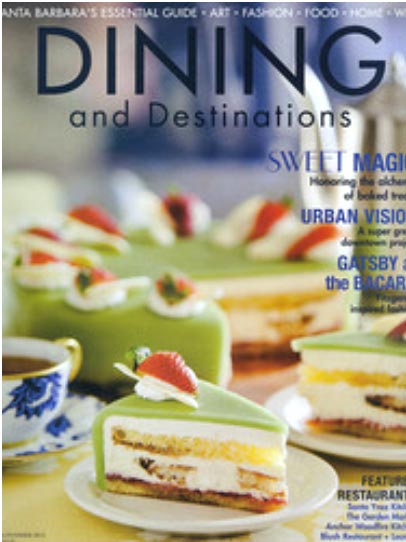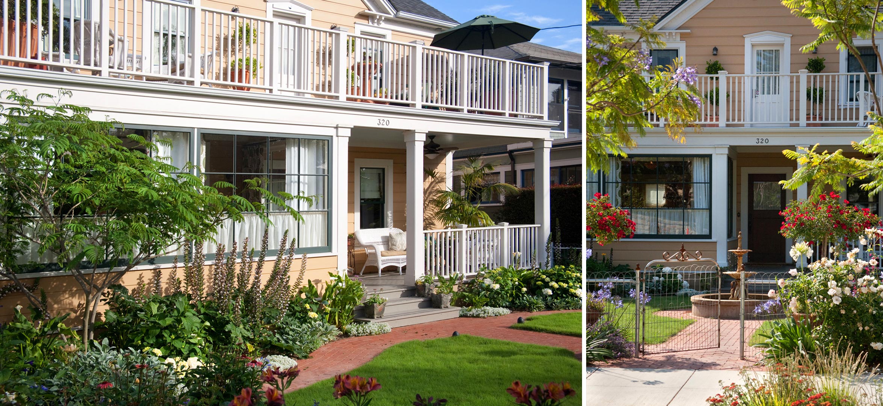

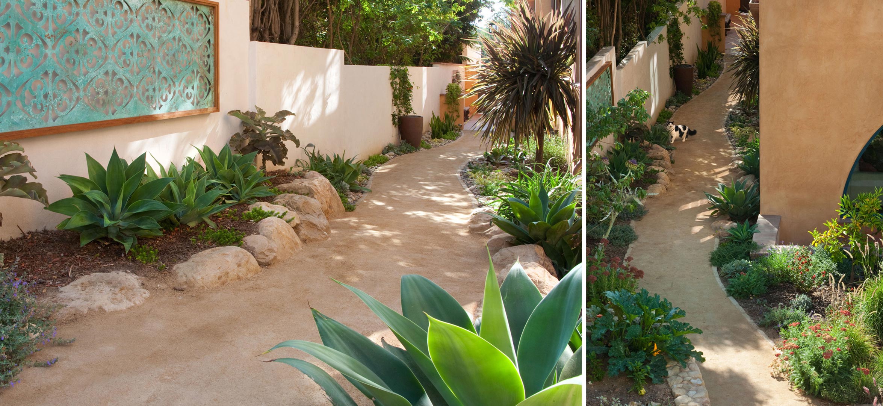
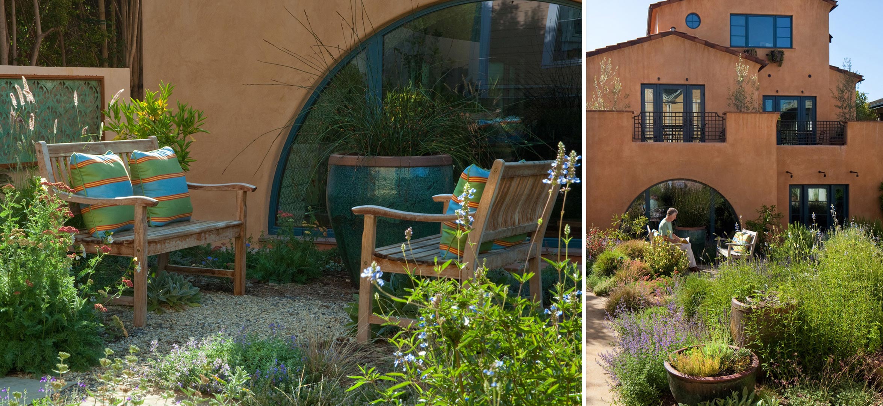
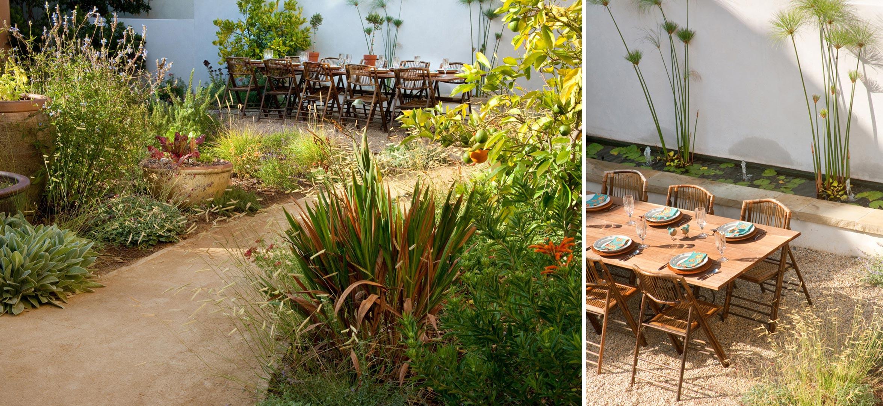
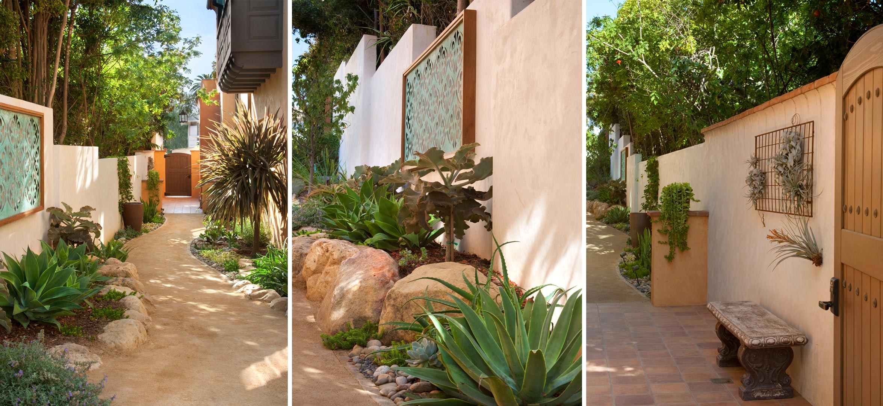
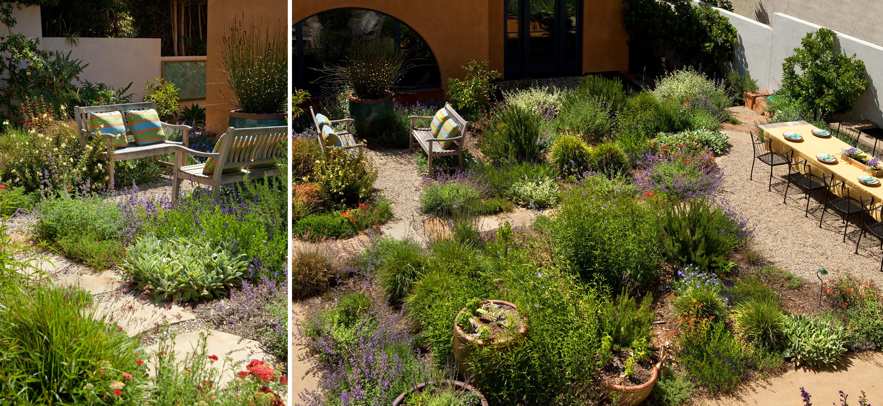
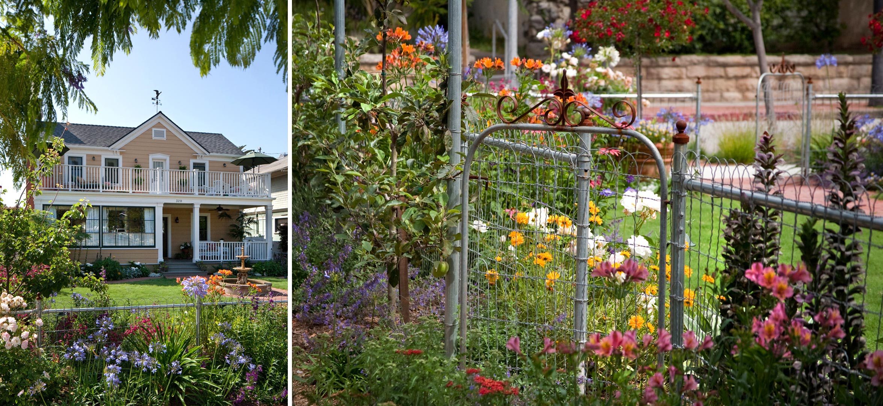
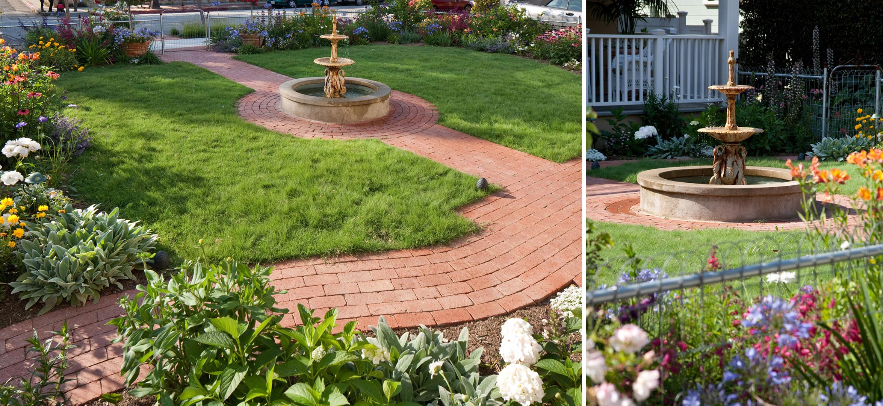
Victoria Garden Mews
Multi-unit Urban Infill: The Landscape Design Challenge
Three couples, with the dream of "aging in place" together, formed a team of passionate green building professionals to design four units that share a habitat-friendly open space, providing food production, beauty and a place to gather as friends. This downtown Santa Barbara infill project brings together a dense, sustainable urban living without sacrificing luxury, comfort and a strong connection to the environment. We joined the team to provide both landscape design and construction.
Site Challenges
The primary landscape challenge on this project was balancing sustainable design, high density use and traditional style architecture. Agency review was intense on this project, causing multiple redesigns and delays. Sheer grit and perseverance on the part of the homeowners and thoughtful team-based design won the day, resulting in a beautiful, sustainable, highly productive landscape that fits seamlessly into the historic neighborhood.
Design Approach
The project lies within the historic El Pueblo Viejo district and is comprised of two structures: a single-family Victorian home and a 3-unit Spanish style condominium. There is a series of four distinct outdoor spaces, as well as generous decks and porches adjacent to each living space. The front yard, between the street and the Victorian unit, carefully balances a traditional flower garden and lawn with strong, water-wise plant choices and paving materials. Access to the 3-unit building is gained through a narrow side yard that opens up into the central garden. The transition space has been transformed into an allée of edible figs, bringing a human scale to the tall, two-story structure and stucco wall that define the narrow walkway.
The central garden is a multi-use community space that lives as part urban farm, part outdoor dining experience and part flourishing native pollinator habitat. Leading to an alley at the rear of the property is another narrow walkway between the condominium building and a site wall. The walk, which leads to the front door of the condo lobby, is a colorful and lively "Art Walk" experience that gently meanders along strategically placed boulders, architectural plantings and custom art pieces mounted on the wall. At the end of the "Art Walk", a gate leads to the alley where the residents can walk or bike to a variety of neighborhood amenities including parks, restaurants, shops and churches.
Additionally, we wanted to maximize the habitat value for humans and pollinators alike. Quiet spaces to relieve urban stresses, gathering spaces to create community, shared vegetable gardens, fruit trees, dining areas, a variety of comfortable seating areas, water elements, sensory experiences (smell, sound, touch, taste and sight) and custom-designed elements fulfill each resident's specific landscape needs. To maximize the habitat value for pollinators we incorporated diverse, high habitat value, low water use, pollinator friendly plantings, water sources with access and safety for various species, protection from predators, food sources and nesting areas specific to local species.
The Garden's Features:
- The finished landscape is LEED Platinum certified, and was selected as one of 155 pilot projects to test the Sustainable Sites Initiative (SITES), comprised of guidelines and benchmarks to encourage sustainable site development, including design, construction and ongoing maintenance. It was the first residential project worldwide to receive SITES certification.
- A hierarchy in paving materials, carefully placed pots, screening plants and artfully crafted points of interest draws the visitor in, providing a sequence of delightful spaces to ensure visitors won't lose their way finding the entrance to the rear building.
- The amount of land dedicated to automobile use was reduced from 40% of the site to 5% on this compact, urban lot. This innovative solution combined careful spatial planning with automated car lifts to store eight cars in the footprint of four, and used the adjacent alley, eliminating the need for a driveway and creating space for a generous, productive community garden space.
- A 14,000 gallon capacity rainwater collection system feeds a dual-supply irrigation system.
- An innovative high-pressure, sub-surface irrigation eliminates surface evaporation, overspray and runoff.
- UC Verde Buffalo grass lawn requires only a quarter of the water of "typical" sod.
- Permeable paving throughout the site reduces runoff.
- Storm water infiltrators (designed by an engineer and installed by G.C.) allow storm water to recharge the groundwater table.
- 30 fruit trees are pruned as espaliers and cordons to optimize fruit production in a small footprint.
- An injector pump provides organic soil nutrients through the irrigation system, using an innovative pre-market product (which has since been introduced in the US).
- An onsite beehive assures plentiful pollination as well as honey.
- Custom LED landscape lighting is uber-efficient and night sky friendly.
Victoria Garden Mews earned a two-star rating for SITES Certification Click here to read about the award and project.
Awards
USGBC California Central Coast Chapter, C4 Green Awards: 2014 Green Landscape Award
Santa Barbara Beautiful Award, Single Family Estate 2013
Association of Professional Landscape Designers, Merit Award 2013
USGBC California Central Coast Chapter, C4 Green Awards: 2012 Green Landscape Award
Sustainable Sites Initiative Pilot Project, Grace Design Associates' Victoria Garden Mews earned a Two-Star Rating for SITES Certification 2012
Santa Barbara Contractors Association, Builder of the Year: Best Landscape and Hardscape 2012
US Green Building Council Energy Efficiency, Honorable Mention 2010





